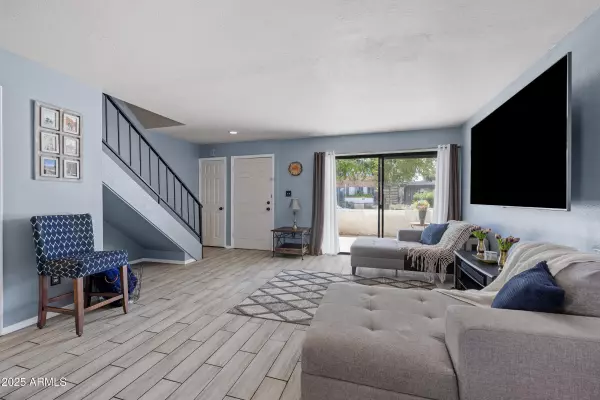3411 N 12TH Place #3 Phoenix, AZ 85014

UPDATED:
Key Details
Property Type Townhouse
Sub Type Townhouse
Listing Status Active
Purchase Type For Sale
Square Footage 1,063 sqft
Price per Sqft $263
Subdivision Osborn Townhomes
MLS Listing ID 6917914
Style Spanish
Bedrooms 2
HOA Fees $318/mo
HOA Y/N Yes
Year Built 1980
Annual Tax Amount $679
Tax Year 2024
Lot Size 591 Sqft
Acres 0.01
Property Sub-Type Townhouse
Source Arizona Regional Multiple Listing Service (ARMLS)
Property Description
Location
State AZ
County Maricopa
Community Osborn Townhomes
Area Maricopa
Direction North on 51 to Thomas Rd; Thomas Rd continuing thru Light to N 20th St; L on East Osborn Rd to community on the corner of N Osborn Rd and 12th Place. Unit faces front of Osborn - Look for flower pots.
Rooms
Master Bedroom Upstairs
Den/Bedroom Plus 2
Separate Den/Office N
Interior
Interior Features Double Vanity, Upstairs, Eat-in Kitchen, Breakfast Bar, Pantry, Full Bth Master Bdrm, Laminate Counters
Heating Electric
Cooling Central Air, Programmable Thmstat
Flooring Carpet, Tile
Fireplace No
Window Features Skylight(s)
SPA None
Laundry Engy Star (See Rmks), Wshr/Dry HookUp Only
Exterior
Exterior Feature Private Yard
Parking Features Garage Door Opener, Direct Access, Assigned
Garage Spaces 2.0
Garage Description 2.0
Fence Block
Utilities Available APS
Roof Type Built-Up
Porch Covered Patio(s), Patio
Total Parking Spaces 2
Private Pool No
Building
Lot Description Desert Front
Story 2
Builder Name UNK
Sewer Public Sewer
Water Pvt Water Company
Architectural Style Spanish
Structure Type Private Yard
New Construction No
Schools
Elementary Schools Longview Elementary School
Middle Schools Osborn Middle School
High Schools North High School
School District Phoenix Union High School District
Others
HOA Name Osborn Townhomes HOA
HOA Fee Include Roof Repair,Insurance,Sewer,Maintenance Grounds,Front Yard Maint,Trash,Water,Roof Replacement,Maintenance Exterior
Senior Community No
Tax ID 118-08-166
Ownership Fee Simple
Acceptable Financing Cash, Conventional
Horse Property N
Disclosures Seller Discl Avail
Possession Close Of Escrow
Listing Terms Cash, Conventional

Copyright 2025 Arizona Regional Multiple Listing Service, Inc. All rights reserved.
GET MORE INFORMATION




