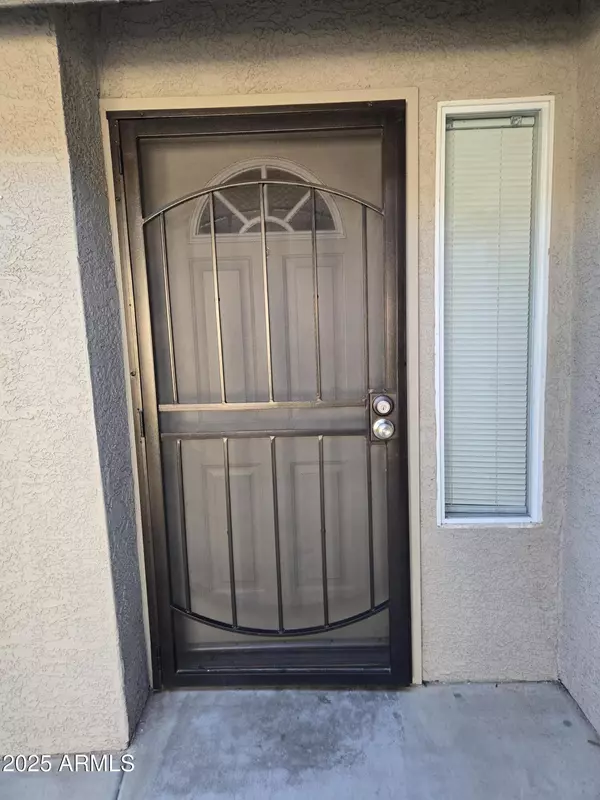16021 N 30TH Street #119 Phoenix, AZ 85032

UPDATED:
Key Details
Property Type Townhouse
Sub Type Townhouse
Listing Status Active
Purchase Type For Rent
Square Footage 1,426 sqft
Subdivision Edda Way Townhomes Unit 3 And 4 Condominiums
MLS Listing ID 6939498
Bedrooms 3
HOA Y/N Yes
Year Built 2006
Lot Size 1,783 Sqft
Acres 0.04
Property Sub-Type Townhouse
Source Arizona Regional Multiple Listing Service (ARMLS)
Property Description
This home boasts several upgrades, including a brand-new air conditioner installed July 2024, offering excellent energy efficiency!
You'll never run out of counter or cabinet space in this kitchen! With stone countertops, stainless steel appliances, a large pantry, built-in microwave, and a breakfast bar, this kitchen is fit for a chef. This oversized living room is perfect for the family or entertaining guests, with plenty of space for the room to serve multiple purposes, such as a desk space, or even a dining area!
All three bedrooms are very generously sized, with bedrooms 1 & 2 featuring huge walk-in closets with built-in storage. The primary bedroom includes an ensuite bathroom with dual sinks. Laundry is upstairs, conveniently located near the bedrooms so you don't need to carry laundry up and down stairs.
The home has an attached 2-car garage with built-in storage shelves. Private backyard offers turf for easy landscape maintenance, a covered patio, and a barbecue grill for you to enjoy.
The community is gated and offers a pool, basketball court, and picnic tables.
* Tenant Pays All Utilities
* One small pet allowed. Pet deposit is required.
Location
State AZ
County Maricopa
Community Edda Way Townhomes Unit 3 And 4 Condominiums
Area Maricopa
Direction Turn West off 32nd Strret onto Paradise Ln, to 30th st, turn left to community gate on the left. pull in drive around to the unit.
Rooms
Other Rooms Great Room
Master Bedroom Upstairs
Den/Bedroom Plus 3
Separate Den/Office N
Interior
Interior Features High Speed Internet, Granite Counters, Double Vanity, Upstairs, Breakfast Bar, Pantry, Full Bth Master Bdrm
Heating Electric
Cooling Central Air
Flooring Carpet, Tile, Wood
Furnishings Unfurnished
Fireplace No
SPA None
Laundry Upper Level
Exterior
Exterior Feature Playground, Private Street(s), Private Yard
Parking Features Gated, Direct Access, Garage Door Opener
Garage Spaces 2.0
Garage Description 2.0
Fence Block
Community Features Gated, Near Bus Stop
Utilities Available APS
View Mountain(s)
Roof Type Tile
Porch Covered Patio(s), Patio
Total Parking Spaces 2
Private Pool No
Building
Lot Description Sprinklers In Rear, Gravel/Stone Front, Synthetic Grass Back, Auto Timer H2O Back
Story 2
Builder Name HEARTWOOD HOMES
Sewer Public Sewer
Water City Water
Structure Type Playground,Private Street(s),Private Yard
New Construction No
Schools
Elementary Schools Palomino Primary School
Middle Schools Greenway Middle School
High Schools Paradise Valley High School
School District Paradise Valley Unified District
Others
Pets Allowed Call
HOA Name EDDA WAY
Senior Community No
Tax ID 214-36-216
Horse Property N
Disclosures Agency Discl Req, Seller Discl Avail
Possession Refer to Date Availb

Copyright 2025 Arizona Regional Multiple Listing Service, Inc. All rights reserved.
GET MORE INFORMATION




