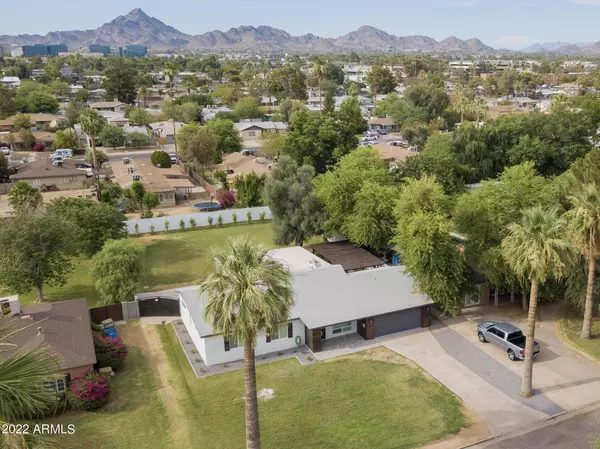For more information regarding the value of a property, please contact us for a free consultation.
2452 E WHITTON Avenue Phoenix, AZ 85016
Want to know what your home might be worth? Contact us for a FREE valuation!

Our team is ready to help you sell your home for the highest possible price ASAP
Key Details
Sold Price $806,123
Property Type Single Family Home
Sub Type Single Family Residence
Listing Status Sold
Purchase Type For Sale
Square Footage 1,923 sqft
Price per Sqft $419
Subdivision Kelton Manors
MLS Listing ID 6414647
Sold Date 09/28/22
Style Ranch
Bedrooms 4
HOA Y/N No
Year Built 1954
Annual Tax Amount $2,824
Tax Year 2021
Lot Size 0.334 Acres
Acres 0.33
Property Sub-Type Single Family Residence
Source Arizona Regional Multiple Listing Service (ARMLS)
Property Description
Back on the Market, Buyer's fell through. Their loss is your gain. Fully Renovated-NO HOA! Minutes from the 51, Biltmore, Camelback, downtown! Seller has lived in property since 2019, this is NOT a flip. This ranch style home sits on an IRRIGATED 1/3 ACRE LOT with mature landscaping near the Biltmore area.
The open living concept, ideal split floorplan, and amazing indoor/outdoor flow is an entertainer's dream. This home boasts Control4 automation which controls motorized shades throughout, ecobee thermostats, smart lighting and whole house audio + 4 spacious bedrooms, 3 chic baths, designer kitchen, outdoor entertaining space with pergola, 2-car garage with storage large room & epoxy floor. All just minutes away from local dining, retail & incredible hiking.
Location
State AZ
County Maricopa
Community Kelton Manors
Area Maricopa
Direction South on Indian School, East on Whitton. House is on the North side of the street.
Rooms
Other Rooms Family Room
Master Bedroom Split
Den/Bedroom Plus 4
Separate Den/Office N
Interior
Interior Features High Speed Internet, Smart Home, Double Vanity, No Interior Steps, Pantry, 3/4 Bath Master Bdrm
Heating ENERGY STAR Qualified Equipment, Electric
Cooling Central Air, ENERGY STAR Qualified Equipment, Programmable Thmstat
Flooring Tile
Fireplaces Type None
Fireplace No
Window Features Dual Pane,ENERGY STAR Qualified Windows
Appliance Gas Cooktop
SPA None
Laundry Engy Star (See Rmks)
Exterior
Exterior Feature Private Street(s), Private Yard
Parking Features RV Access/Parking, RV Gate, Garage Door Opener
Garage Spaces 2.0
Garage Description 2.0
Fence Block
Pool None
Landscape Description Irrigation Back, Irrigation Front
Utilities Available SRP
Roof Type Composition
Porch Covered Patio(s), Patio
Total Parking Spaces 2
Private Pool No
Building
Lot Description Sprinklers In Rear, Sprinklers In Front, Grass Front, Grass Back, Irrigation Front, Irrigation Back
Story 1
Builder Name Unknown
Sewer Public Sewer
Water City Water
Architectural Style Ranch
Structure Type Private Street(s),Private Yard
New Construction No
Schools
Elementary Schools Larry C Kennedy School
Middle Schools Larry C Kennedy School
High Schools Camelback High School
School District Phoenix Union High School District
Others
HOA Fee Include No Fees
Senior Community No
Tax ID 119-05-001
Ownership Fee Simple
Acceptable Financing Cash, Conventional
Horse Property N
Disclosures Agency Discl Req, Seller Discl Avail
Possession Close Of Escrow
Listing Terms Cash, Conventional
Financing Conventional
Read Less

Copyright 2025 Arizona Regional Multiple Listing Service, Inc. All rights reserved.
Bought with Realty Executives
GET MORE INFORMATION




